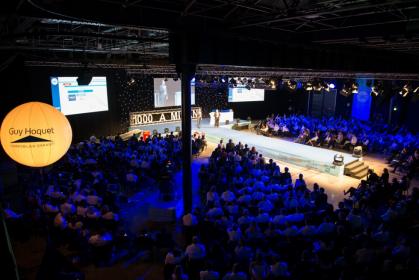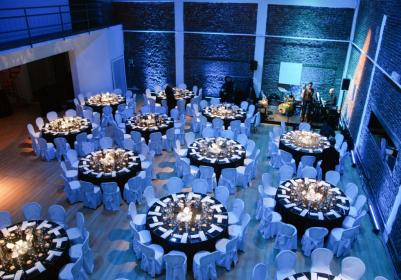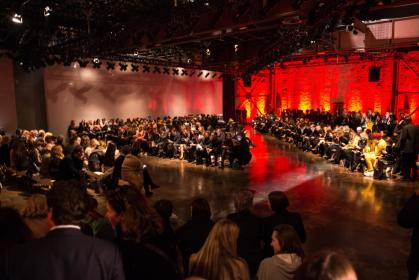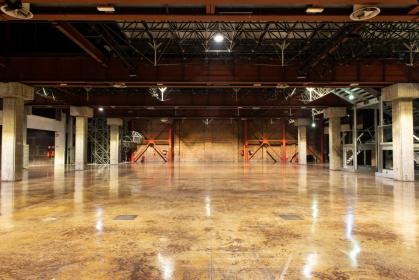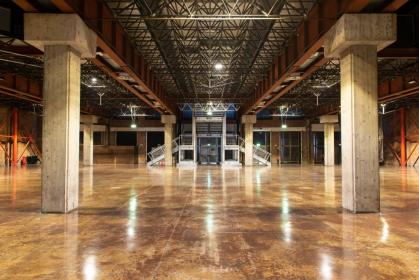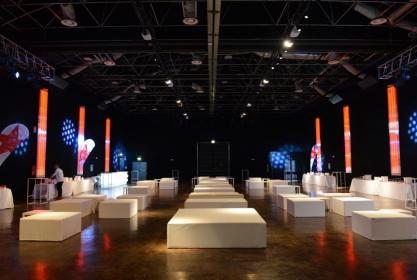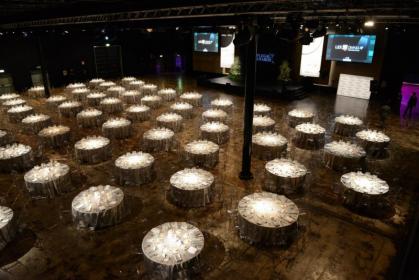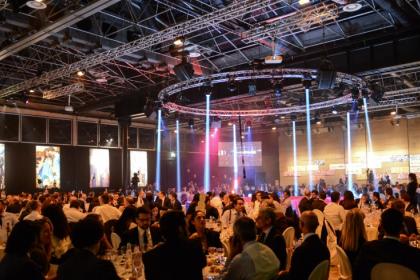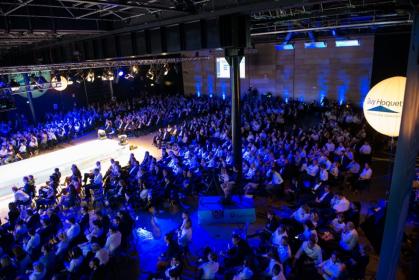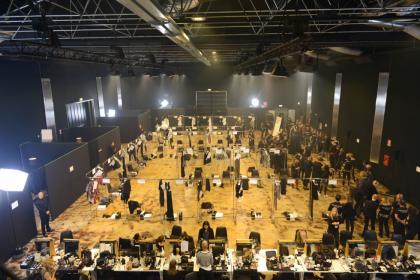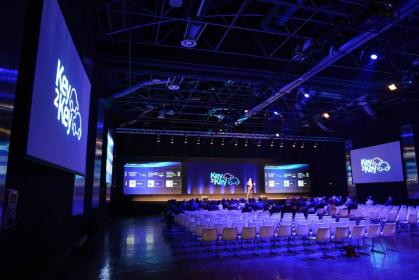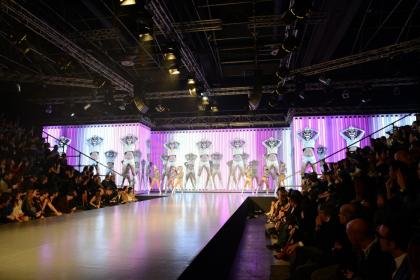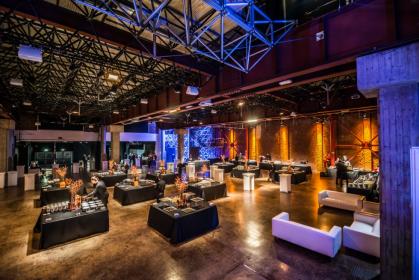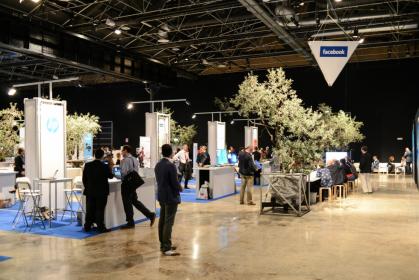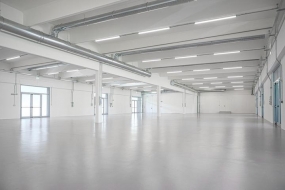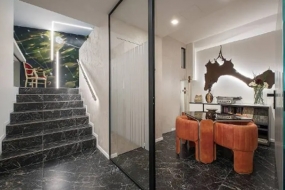Open Space Mecenate
Call us to host your top events in this splendid space in Milan's Forlanini district
This venue has a total surface of 22000sqm, while the usable surface amounts to 15000, with furnished, multi-purpose spaces that can comfortably accommodate 50 to 2000 people (9000 if multiple spaces are used)
Venues datails
Forlanini - Linate - Idroscalo
2000 people
Venue Contacts
For corporate events
Phone:
+39 02 97381544
For private parties
Phone:
+39 02 98670161
Email: info@locationamilano.it
Venue Description
This is currently one of the largest venues in Italy, with a surface area of around 15,000 square metres divided into several spaces:
FIRST SPACE: born of a careful and skilful renovation of some of the buildings that once made up the old Caproni aeronautical workshops in Taliedo, this space is particularly striking for its interesting combination of industrial archaeology and modernity. Exposed red brick, iron girders and coloured pipes, a structure that can be decorated and set up to meet your needs: it leaves plenty of room for creativity and customisation.
SECOND SPACE: a large hall that can be divided into smaller areas. A total of 4400 square metres divided into several rooms ranging from 300 to 1600 square metres. A versatile location, designed to accommodate any type of event, from trade shows to product launches, from gala dinners to fashion shows. A car park and a large covered courtyard facilitate the management of traffic and the unloading of materials.
THIRD ROOM: the ceilings are almost 9 metres high and equipped with a system of hooks, to facilitate the installation of hanging scenery and technical equipment, the new room boasts a distinctly industrial "vibe". Adjacent to the first room, it can work independently or be combined with it for larger events.
FOURTH SPACE: adjacent to and communicating with the third space, this fourth hall is a loft consisting of a series of distinct but interconnected areas and a small open-air courtyard. An alternative location that has hosted famous reality television sets, it is characterised by exposed red brick and daylight, an upper floor with two rooms and an inner balcony overlooking the area below.
The venue is also designed to host digital and hybrid events. One of the rooms is dedicated to live streaming events and virtual experiences, with state-of-the-art equipment and specialist technical staff.




