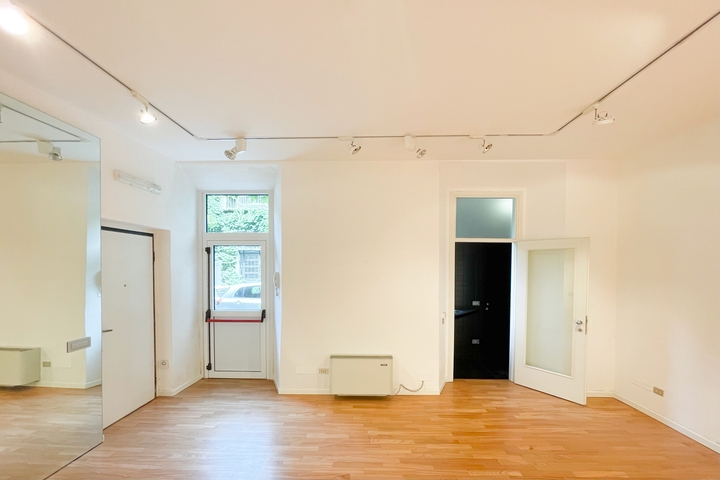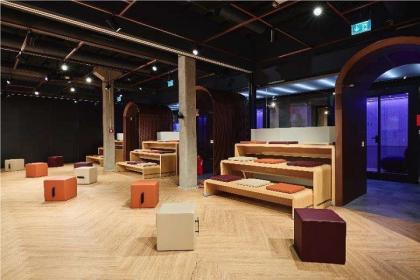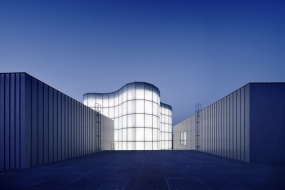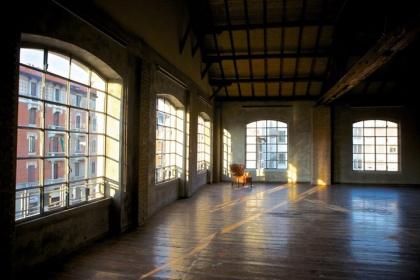Modular showroom space divided into three distinct
Call us to show off your brand in this awesome open space in the Tortona district
Venues datails
P.ta Genova - Tortona/Navigli
70 mq
20 people
Venue Contacts
For corporate events
Phone:
+39 02 97381544
For private parties
Phone:
+39 02 98670161
Email: info@locationamilano.it
Venue Description
Located inside a former industrial courtyard in Milan’s Tortona district, this 70 m² venue offers a smart, adaptable layout that works well for professional events, product showcases and fashion presentations.
The space is made up of three distinct areas: a central room of roughly 40 m², flanked by two smaller rooms of about 15 m² each. Two street-facing windows bring in plenty of light and can be branded to promote your project during busy weeks like Fashion Week or Design Week.
There are two ways in: one entrance leads directly from the courtyard, while the other comes through a private corridor connected to the building’s reception area — ideal for managing event access. With white walls, treated parquet flooring, and floor-to-ceiling mirrors that enhance depth, the space feels clean and elegant. It also includes a private restroom, high-quality lighting, and access to on-site parking directly in front of the entrance, plus easy loading and unloading through the courtyard.
During Design Week, the broader complex draws foot traffic in the tens of thousands — 80,000 visitors at the last edition. This venue can also be paired with other ground-floor spaces within the same courtyard for larger setups and collaborative formats.



















