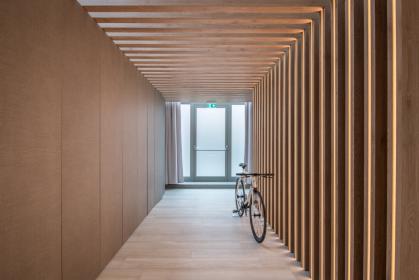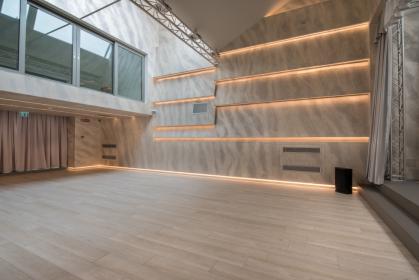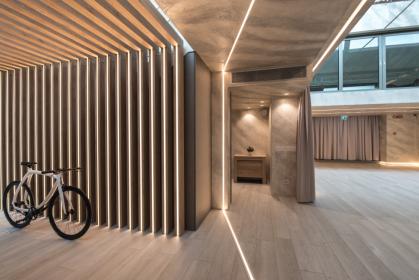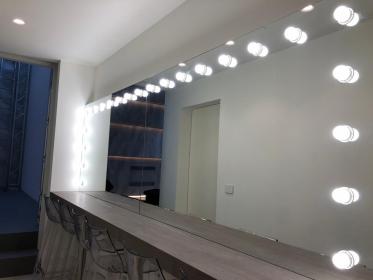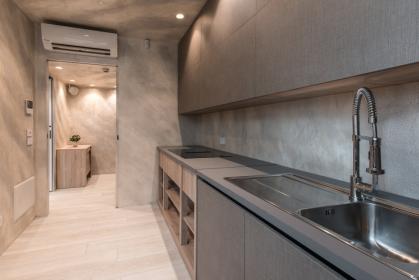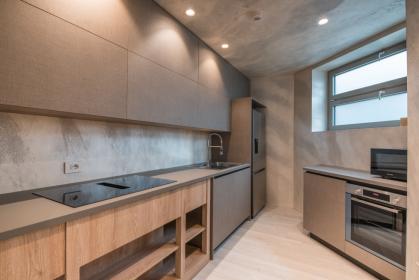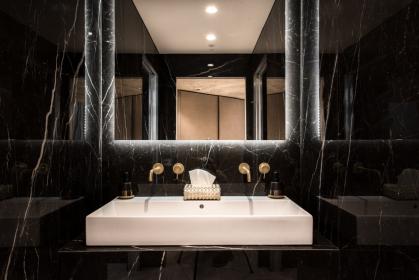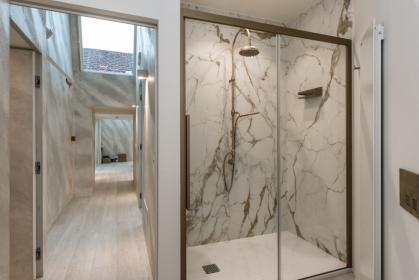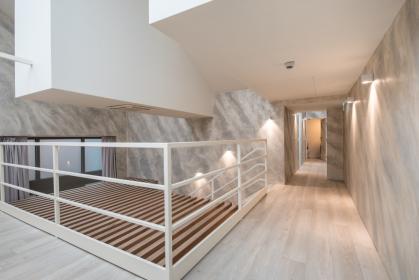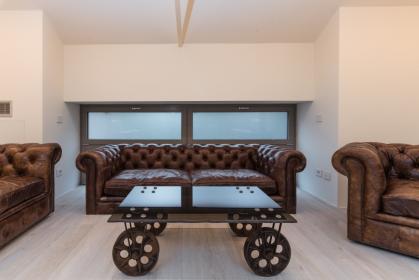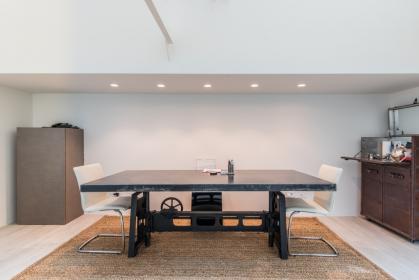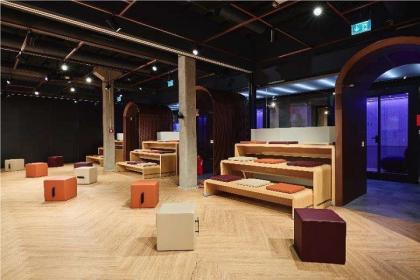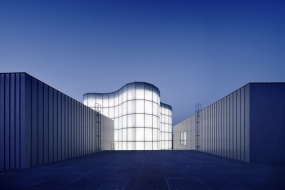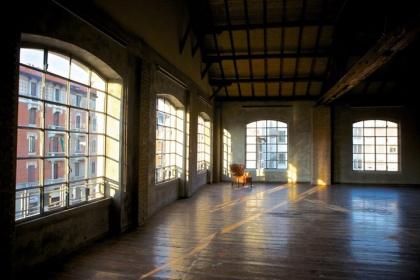Elegant loft in Via Savona
Contact us to receive more information about this event space
New 2-level event space equipped with state-of-the-art furniture and equipment perfect for medium to large corporate events and luxurious private or corporate parties
Venues datails
P.ta Genova - Tortona/Navigli
310 mq
100 people
Venue Contacts
For corporate events
Phone:
+39 02 97381544
For private parties
Phone:
+39 02 98670161
Email: info@locationamilano.it
Venue Description
Derived from an industrial factory and located in one of the liveliest districts in the fashion and design field, this modern and refined 310-square-meter space is ideal for business meetings, corporate and private parties, press days and dinners with entertainment.
In detail, the space has two interior levels and a small outdoor outlet used for reception and networking moments. On the ground floor, the space consists of the checkroom, the main hall that can accommodate up to 99 people in the auditorium and is equipped with a functional 15-square-meter resident stage, dressing rooms for artists and a convenient and elegant movable kitchen.
On the upper floor, however, we find a support space for los staff, the control booth and a small room for exclusive meetings.




