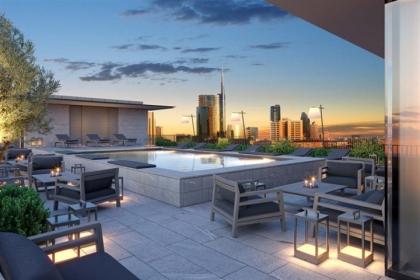Showroom design in zona stazione Centrale
Contact us for more information about this new showroom
Venues datails
Central Station - Corso Como - Garibaldi
320 mq
60 people
Venue Contacts
For corporate events
Phone:
+39 02 97381544
For private parties
Phone:
+39 02 98670161
Email: info@locationamilano.it
Venue Description
This is a new space of about 300 square meters in the Central station area which is easily accessible with public transport and having a private entrance that opens onto a flight of stairs leading to the space.
The location is on one level, it has all white walls and 3.40m high ceilings. It's illuminated during the day by large windows that can be completely darkened if necessary or it can be enlightened by artificial lights in order to get illuminated spaces even during the evening. Moreover, The place can be divided by sliding doors into two separate areas.
In terms of services, there are four bathrooms, and two make-up stations with dressing rooms as well as a kitchen with a bar.
The real peculiarity of this location are the design furnitures such as large tables, chairs, sofas, which can be removed in case of need. We recommend this space for showrooms, exhibitions, shooting, press days, meetings.


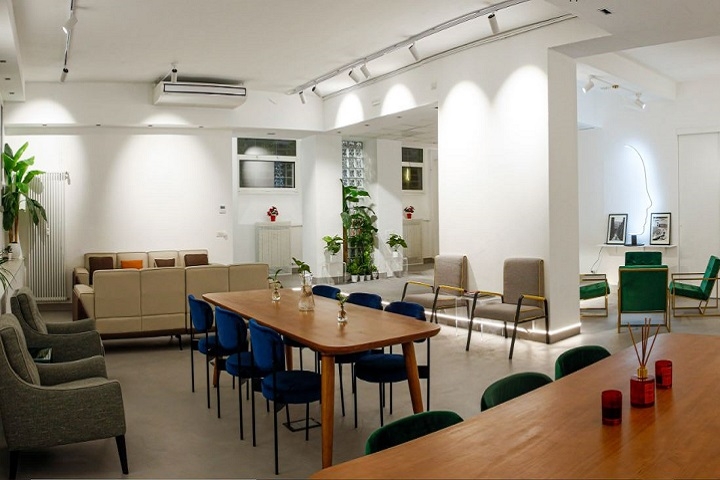
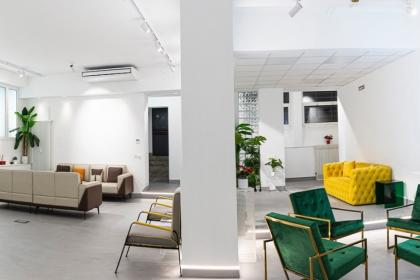
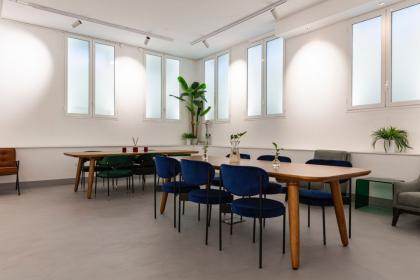
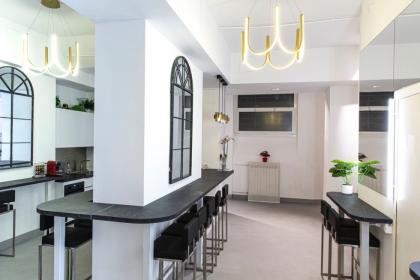
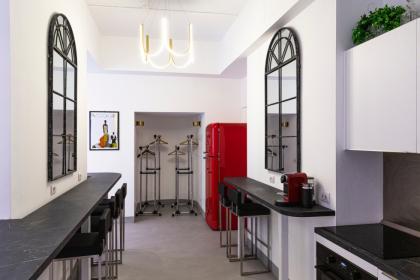
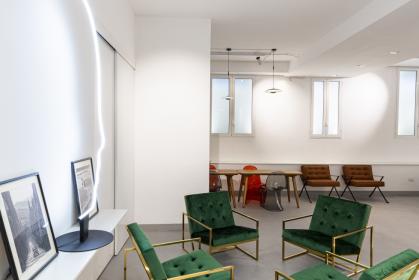
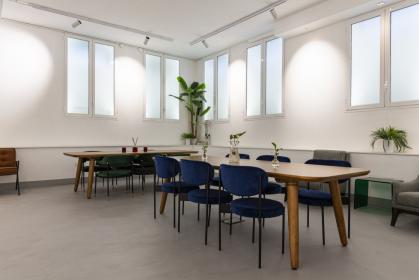
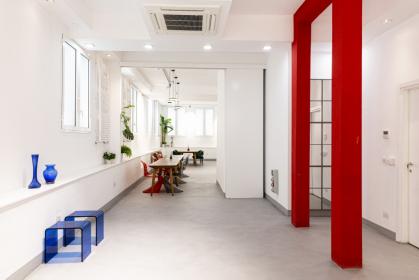
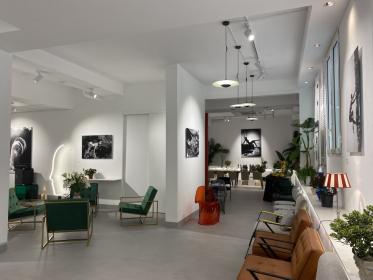
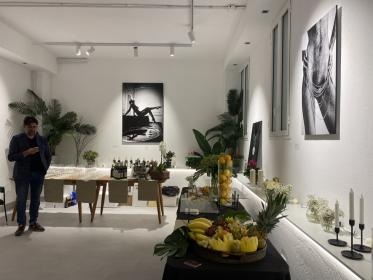
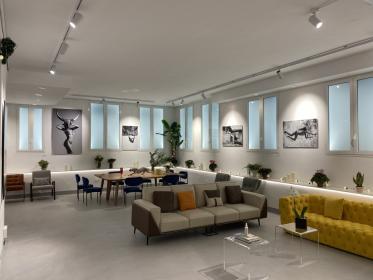
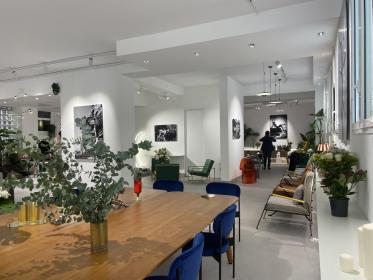
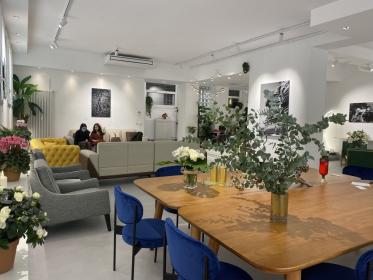
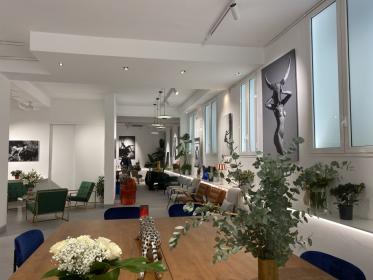
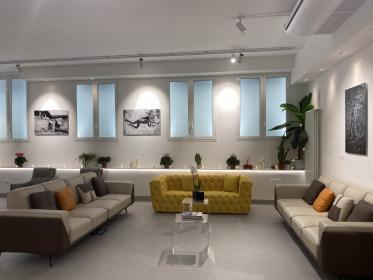
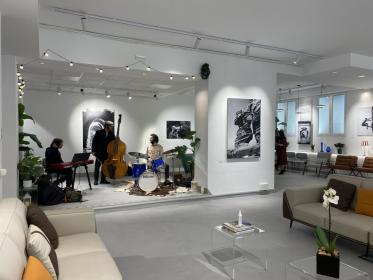



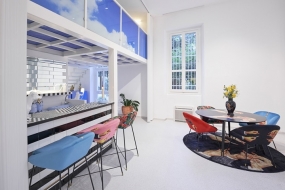

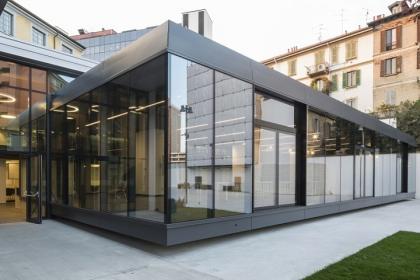
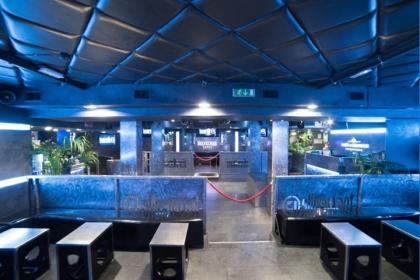

_1519994659.jpg)
